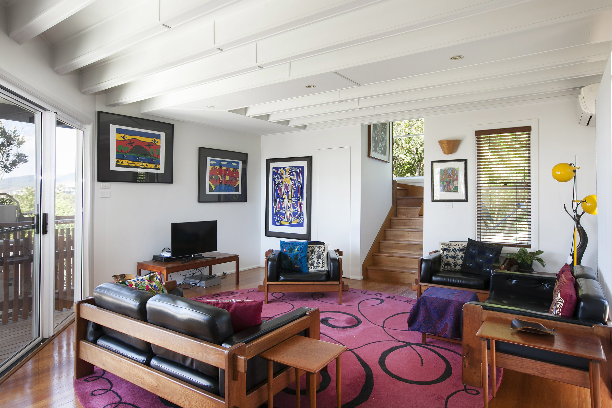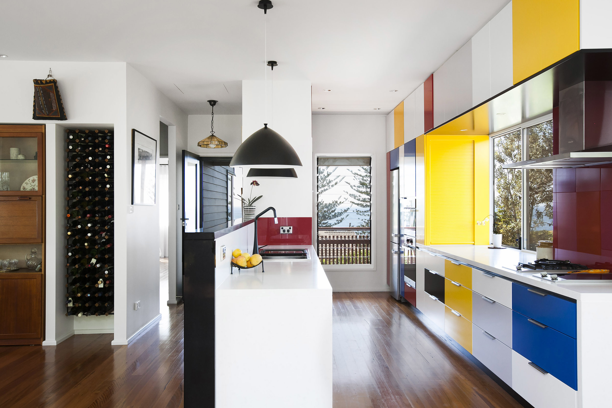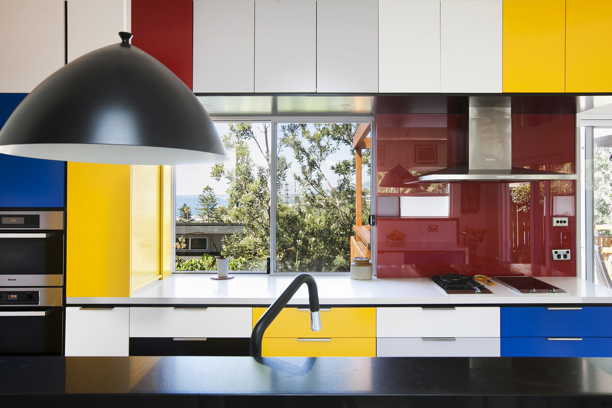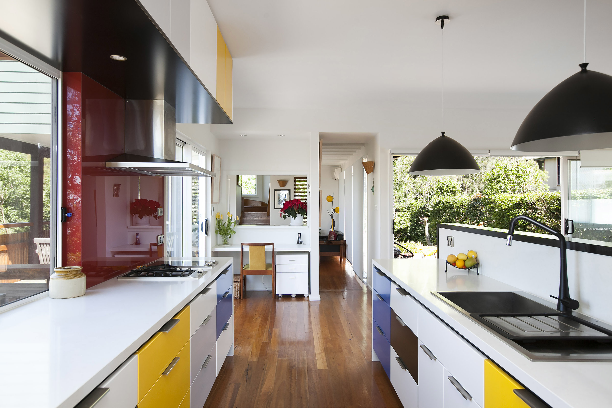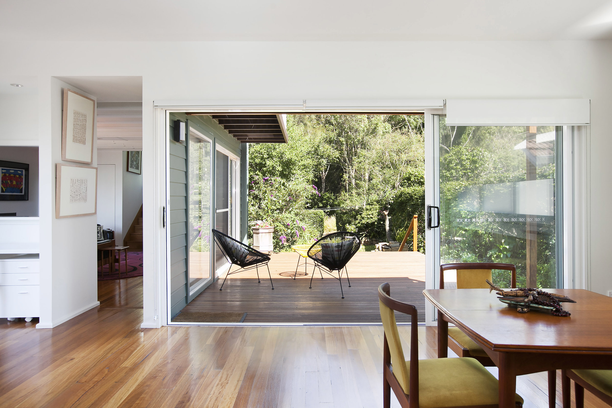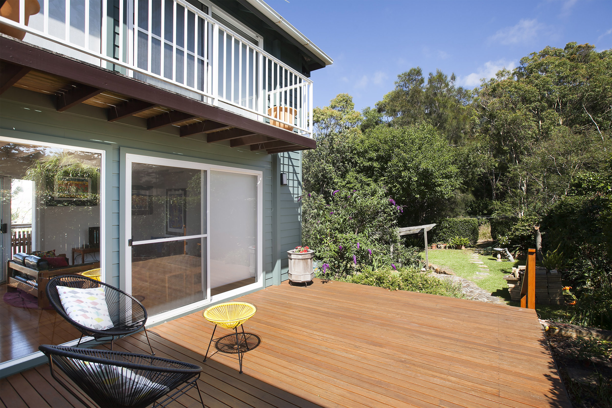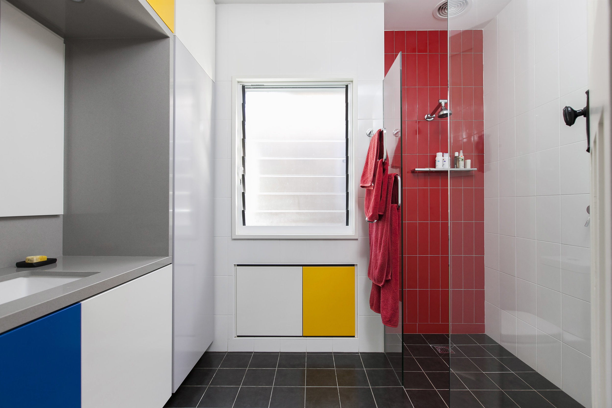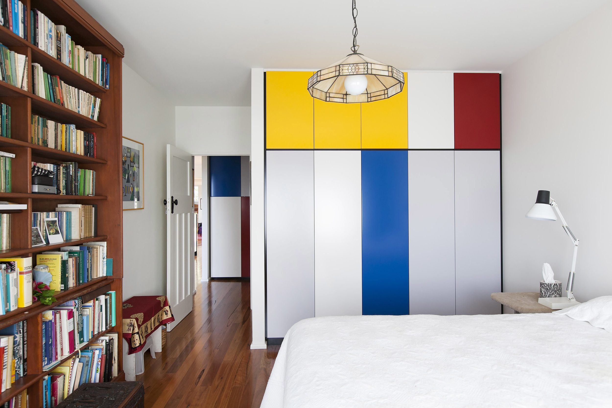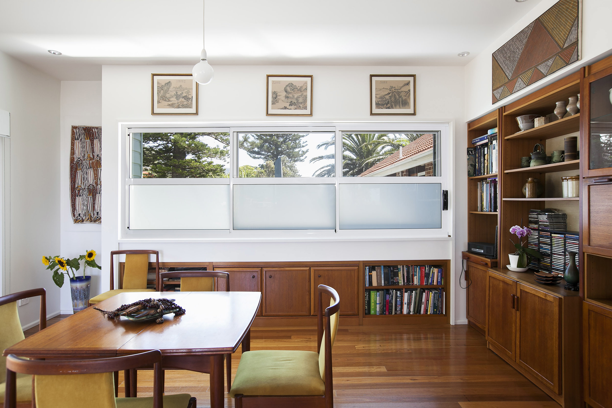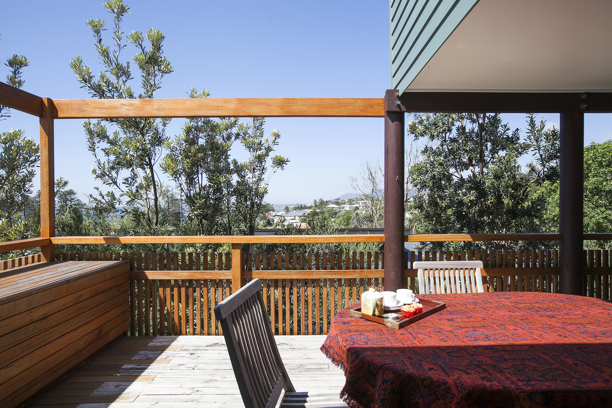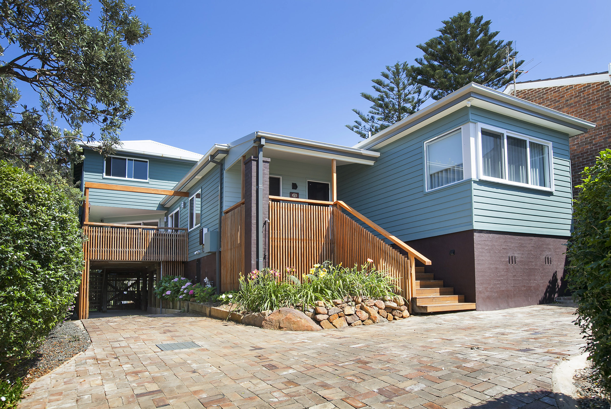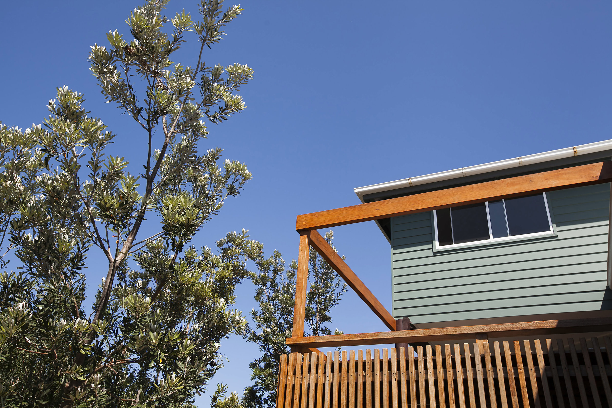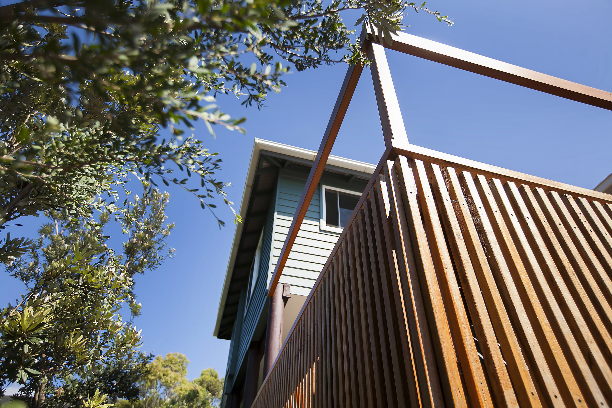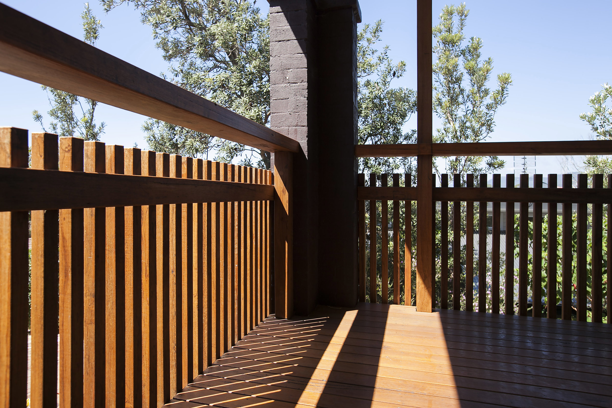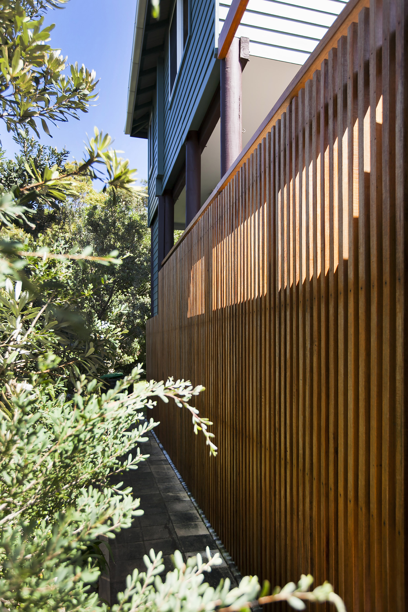Mondrian House
Location Austinmer
Category Residential House
Another Matt Dickson design, this combined 1950s cottage with 1990s rear extension first needed to be lifted and peered to create one consistent level, and then completely remodeled from the inside out. We installed new exterior weatherboards, interior plaster walls, timber flooring, and windows and doors, while handcrafting extensive hardwood decking and screening, a Mondrian-inspired kitchen, integrated retro wall joinery and even new drainage and recycled brick landscaping. The house is now as beautiful as its breathtaking ocean views.
“Jason had lots of good suggestions that contributed to solving problems and throughout, he and his employees were skillful, pleasant, easy to talk to and respectful. They also maintained good relationships with my neighbors throughout, ensuring a minimum impact on their amenity. I was totally satisfied with the process and the outcome.”

