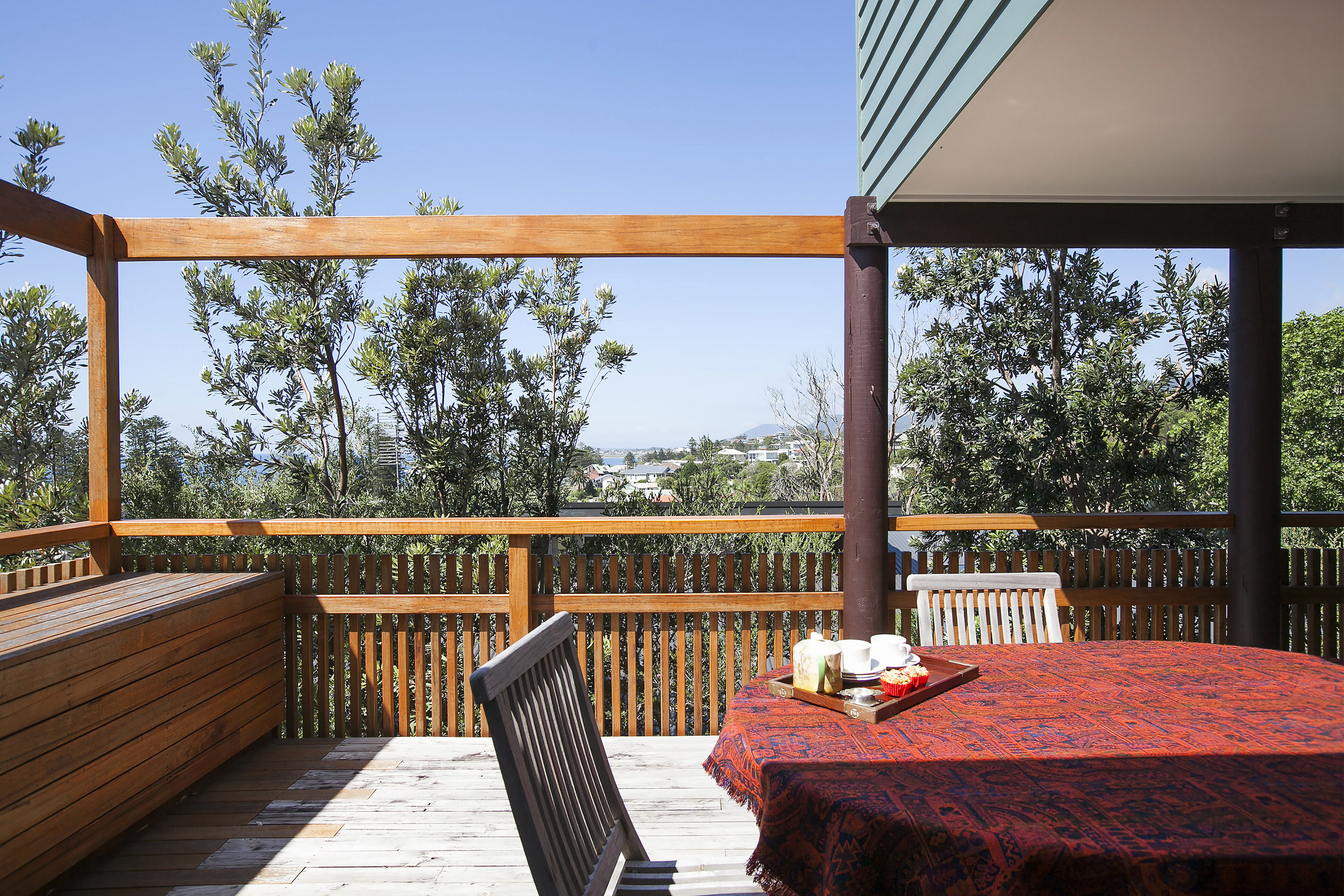
As seen in
Bush Lantern
Location Thirroul
Category Residential
Date Completed August 2019
The sun trickles through the escarpment canopy and softly settles upon a dilapidated 1970’s octagon home, built by the bare hands of a German clockmaker.
Our current projects
Black House
Location Towradgi
Category Residential
Date Completed May 2019
Australian hardwood “shou sugi ban” vertical cladding with double char gives a crazed burnt feature with minimal junctions between feature hardwood windows and doors - a traditional Japanese cladding.
Lair Living
Location Thirroul
Category Residential
Date Completed August 2019
All of life’s guilty pleasures concealed with the ultimate station. Mood lighting, linear reflection, smoky hardwood and armoured steel panelling is the perfect recipe for a villain’s lair.
On Point
Location Bulli
Category Commercial and Residential
Date Completed August 2016
Where industry meets Dr. Seuss, industrial theme with a hardwood timber exoskeleton, in a beautiful beach setting. This is our personal premises where we live a charmed life as a creative, quirky couple with an insane amount of kids. We love the commercial, industrial aspect of this building as it incorporates an abundance of colour in every room creating a dynamic contrast for a family-friendly environment.
Escarpment House
Location Thirroul
Category Residential
Date Completed May 2018
Working with TAKT Architecture and a visionary family this project was a pleasure to construct from start to finish. All parties understood and had respect for truth in materials, using recycled hardwood timber, handcrafted porcelain tiles and custom-built joinery pieces as opposed to mass-produced items.
Oak Joinery
Thirroul Endeavouring to create a comfortable, spacious environment by means of joinery storage and study area, it was a pleasure working alongside one of our local families
Rintoul House
Thirroul Working with the owner architect, we transformed this basic 1950’s bungalow into a modernist two-story family home, complete with polished concrete floor downstairs, and steel-framed concrete roof on top supporting a striking timber-clad roof garden and deck.
Two Mountains Merchants
Thirroul Working alongside a creative chef and a Sydney based artist, you know it’s going to be an exciting project. Nigel and Kate captured the bustling environment of a cafe and combined it with the rich colour scheme of a sea merchant which nestles in perfectly with the coastal village aesthetic of Thirroul.
Bondi Apartment
Bondi Beach City lifestyle brimming with history and quiet subtleties that capture modern living in a 1940’s apartment. Black Japan floorboards, white walls, and sleek lines made this apartment radiate an openness that can sometimes be lost in a limited space.
Austinmer House
Austinmer Collaborating with both Matt Dickson of Morgan Dickson Architects and the very creatively focused owner, this classic 1950s weatherboard house was given a complete makeover and modern two-story rear extension.
Pod House
Austinmer This two-phase development saw us first clear the site, install hundreds of metres of subsurface drainage, custom-mill all felled timber and landscape the building envelope, before creating a totally original and inviting family holiday house.
Thirroul House
Thirroul This 1980s cottage needed a significant rear addition to create more open living and entertaining space and give flowing access to the beautiful gardens.
Figtree House
Figtree This house is the result of a young couple with vision yet the flexibility to collaborate. Their simple 1970s brick veneer cottage has been totally transformed into an elegant and stylish modern home.
Mondrian House
Austinmer Another Matt Dickson design, this combined 1950s cottage with 1990s rear extension first needed to be lifted and peered to create one consistent level, and then completely remodeled from the inside out.
Crafting for residential and commercial construction





















